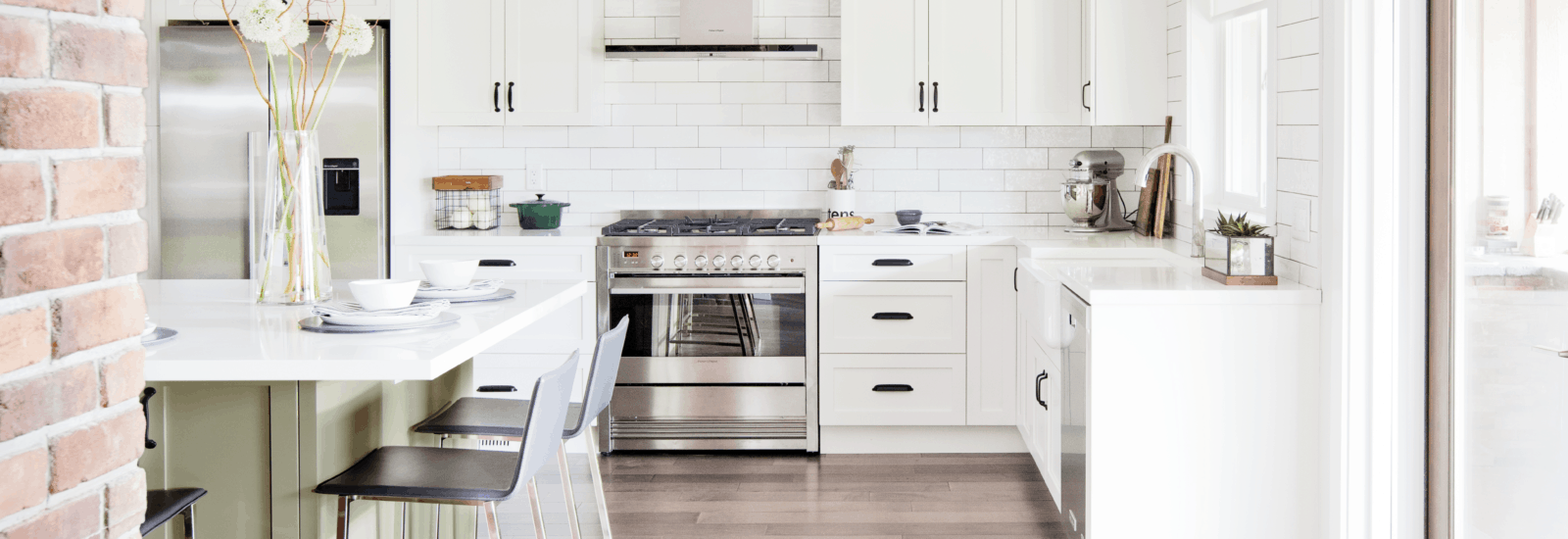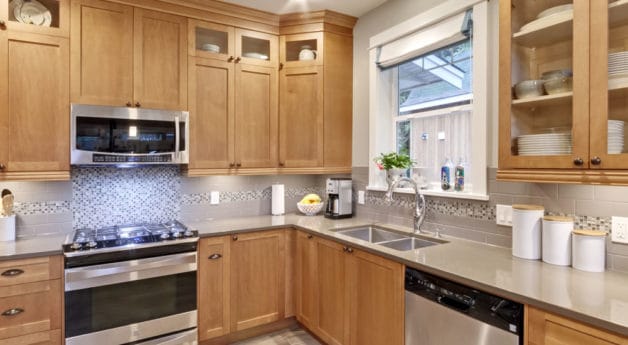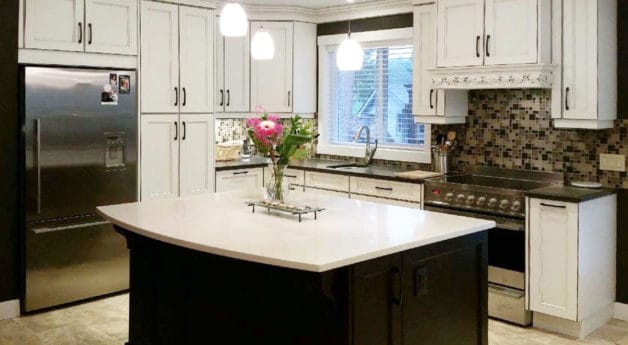How to Choose a Designer For Your Kitchen or Bathroom Renovation
October 13, 2016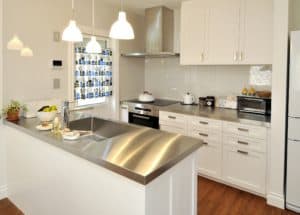
There is so much to consider when taking on a kitchen or bathroom improvement project. The pressure of having to make so many design decisions can be overwhelming. Working with a qualified kitchen designer is a step in the right direction.
Working with a professional kitchen designer
A kitchen designer will help you strike the delicate balance between design and function, and select durable high-quality materials within budgetary limits. They will prove invaluable in assessing various options and identifying features that best suit your unique needs. In short, a qualified designer will open up possibilities you never thought possible, while saving you time and money.
Think of it this way, a kitchen and bathroom designer is your partner; they act as your guide and project organizer. A professional kitchen designer is specially trained to help you understand the basics of cabinetry design and construction. A kitchen designer assesses options, honing in on features that best meet your needs. Outlining features and benefits is the main job of your kitchen designer.
Now that you understand the valuable role a professional kitchen designer will play, we turn our attention to the process of choosing your designer. Choose an individual with experience and versatility. You want a professional you can trust. Someone that stays current with the latest trends and can provide the level of information you require to make decisions with confidence. When choosing to hire a professional kitchen designer, here are a few important factors worth considering:
- Work style: You want to hire someone that is collaborative – an individual that will work alongside you, asking for your opinion as well as making recommendations.
- References: Be sure to ask for references, and speak to them about the designer’s communication skills and ability to complete projects on time and on budget.
- Project Photographs: Ask to see photos of their completed kitchen and bathroom designs.
- Comfort Level: It’s very important to choose a designer with whom you feel comfortable. A successful project requires you to hire someone that readily offers their time, expertise, and brings a fresh approach to your space.
Once you’ve hired a designer, it’s important not to pass all responsibility – be proactive and bring your ideas and specific needs or concerns to your first meeting.
Lectus Cabinets carefully selects qualified and knowledgeable dealers to offer our cabinetry to you. Bring your vision to our savvy design professionals and be amazed at how quickly your dreams become reality.
Creating the Perfect Kitchen Design: A How to Guide
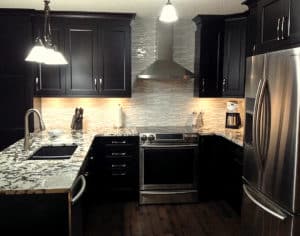
Your home is truly a reflection of you and your family. And with renovation comes an opportunity for new personalization – the chance to create a space that reflects your style and enhances your life.
Creating a kitchen design that’s a true reflection of your lifestyle may seem difficult. To help, the team at Lectus Cabinets has created this three-step process to help you identify your distinctive kitchen style.
Step 1: Finding Inspiration
Whether it’s for your kitchen, bathroom, or another room in your home, the design of your cabinetry extends beyond basic functionality. The aesthetics – how your room will look and feel – can help create a space of recovery and regeneration. Maybe you feel most comfortable surrounding yourself in rich, warm colors. Or crisp, clean minimalism brings inner peace. To begin the discovery process, just look around you at these sources of inspiration:
- Wardrobe – Fashion and design are closely linked. Peruse your closet – maybe the fabric from a scarf or your favourite pair of pants will spark creativity.
- Travels – Many of our happiest moments are experienced when travelling. Mementos of our travels help us recapture that feeling of contentment and adventure.
- Hobbies – Are you a connoisseur of French cuisine? Or maybe classic cars are more your speed. Hobbies evoke images of textures, colors, and styles. For example, if you are an avid gardener or nature-lover, perhaps you would like to bring the outdoors in by selecting cabinetry and other natural materials that feature textured elements or soft greens and watery blues
- Collections – Maybe you have objects that are special to you. There might be a painting with colors that are particularly pleasing, a sculpture or an artifact that inspires you, or nostalgic china. Any of these can act as a great starting point for design inspiration.
Step 2: Recognizing Popular Styles
The second step to creating your customized design is being able to identify and describe some of the most prominent styles.
Contemporary
- Straight lines and clean angles; gentle waves or arcs are used sparingly.
- Smooth, flat unadorned surfaces.
- Simple shapes and styles.
- Neutral color palate, sometimes punctuated with bold color.
- Slab doors are used for their simplicity.
- Cabinet doors made of wood, painted materials, laminate, thermofoil, or frosted glass and aluminum.
Traditional
- Surfaces are smooth, like fine furniture.
- Rounded design elements challenge clean lines.
- Color palette can be rich and warm or fresh and clean; both evoke comfort and elegance.
- Flat panel or raised panel door styles are used to add character to a traditional space.
- Cabinet doors are made of wood and/or painted materials.
- Clear or specialty glass doors are used to highlight the space.
- Decorative finishes such as chalking, glazing, and hand-rubbing are common.
Transitional
- A blend of traditional and contemporary features creates a diverse, yet balanced space.
- Rounded profiles juxtaposed with clean lines.
- Textured and smooth surfaces unite.
- Varied color palette options to evoke comfort, simplicity, and sophistication.
- Slab and flat panel door styles are used on their own or together to create visual interest.
- Any door material fits; wood, painted material, laminate, thermofoil, or metal.
Step 3: Making The Most of Nearby Tools
Technology and home and garden media are additional sources of rich information that can help you better define your style. Help is as close as a click of a button or flip of a page. Nothing, however replaces the personalized service of a Lectus Cabinets design professional.
- Magazines and Home & Garden Television Programs – Supermarkets, bookstores, and libraries have a wealth of magazines showcasing classic cabinet designs and the latest trends. Similarly, the latest in cabinetry design can be seen on home & garden shows.
- Our Website – We have designed this website to assist you in your journey towards a new space. We hope you gain clarity from the information, and inspiration from the gallery of beautifully planned rooms – from the kitchen and bathroom, and throughout the rest of your home.
How to Make Your Small Kitchen More Functional
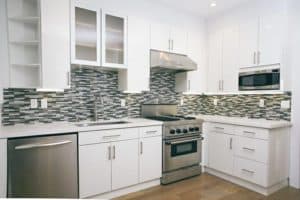
With the right design, you can turn your small kitchen space into an efficient and engaging environment that friends and family will enjoy.
When redesigning your kitchen for functionality, you’re going to have a lot of questions.
Understanding your kitchen’s hidden potential is the key to developing a kitchen cabinet design that fits your small space and optimizes storage areas. At Lectus Cabinets, we assist you with your small kitchen design by using every square inch to maximize space without compromising style. We can perfectly blend both form and function, even in small spaces, to create a truly remarkable kitchen.
We asked our designers at Lectus Cabinets for their thoughts. Here are a few ideas to consider to make sure your small kitchen is functional:
- Always use your corner space and utilize Magic Corners, LeMans units, or Lazy Susans to access the space.
- Maximize your storage by using interior fittings and drawers, so items don’t get ‘lost’ in the back of your cabinets.
- Maximize your vertical space by having wall cabinets reach to the ceiling.
- Increase the depth of wall cabinets from the standard 12” to 15”.
- Don’t neglect the storage above your fridge. Install a 24” deep cabinet over the fridge to store less frequently used items.
- Try to squeeze in a pantry, even a small pull-out.
- Look at your existing space. Can you turn a closet into cabinetry with roll outs?
- Use a microwave/hood fan combination, or consider eliminating the microwave completely if it is not used frequently.
Next time you find yourself asking, “How do I make my small kitchen more functional?” give our Lectus Cabinets Customer Care team a call. We’ll be happy to answer any questions on your small kitchen space options.


